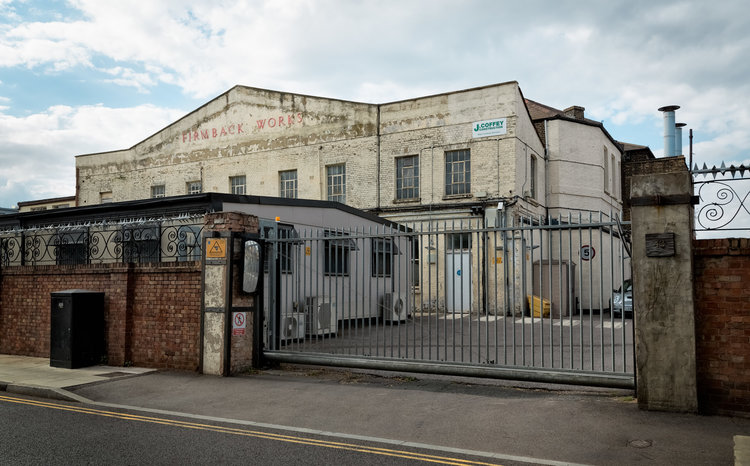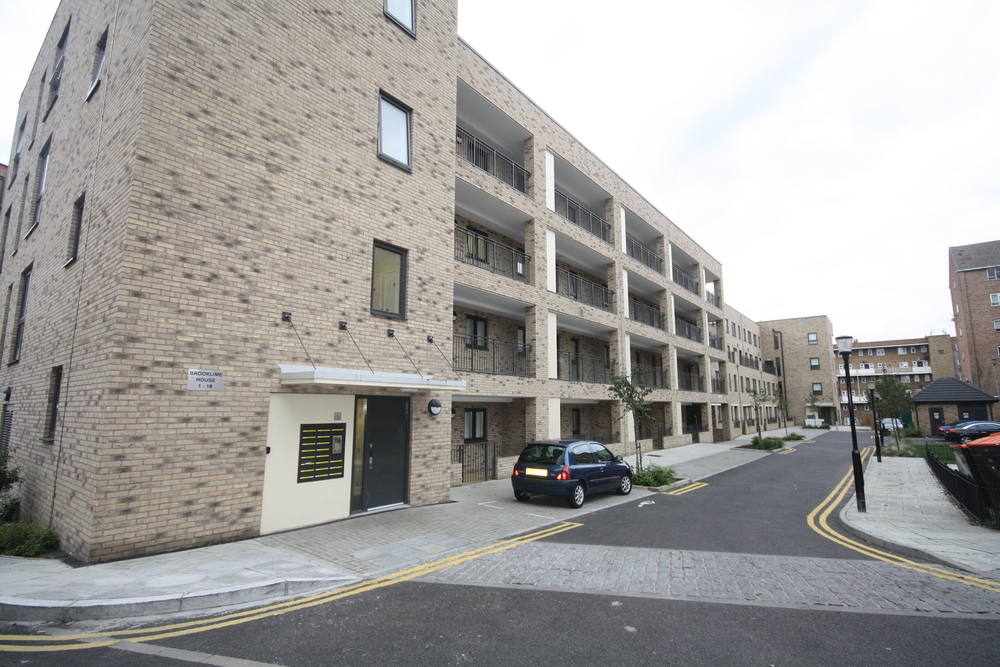Birdport House
Overview
Winner of 2012 Mayor’s Housing Design Guide Award for Community Consultation, Bridport House was the initial phase of the Council's Colville Estate master plan
The massing and feasibility for the scheme was worked up in conjunction with the regeneration and property teams. KCA architects were then appointed through a tender process to deliver the proposed LB Hackney scheme for the site.
The build was one of the first in the country of this scale to use cross-laminated timber construction. The scheme was granted planning permission in March 2010, completed in 2011 and built with HCA funding sourced by the Council and provided 41 new social homes. The first development Hackney Council had built in over 45 years.
Scope of role
Development consultancy
Scheme feasibility
Development appraisals
HCA grant valuation
Buyback of six existing leaseholders and residents consultation
Client
London Borough of Hackney
Status
Complete
Next section
Morbi sit amet congue dolor. Praesent quis facilisis mi. Aliquam diam ligula, commodo a finibus non, commodo a sem. Etiam nec dui lectus. Maecenas eu pharetra neque. Nulla bibendum leo in lacus vehicula malesuada. Sed eu sem scelerisque, pulvinar nulla ac, luctus massa.
Identification of off-market strategic freehold acquisition of a former furniture manufacturing building situated on a 1.25-acre site in central Hackney.
Europe's largest regeneration scheme at the time of the preferred development agreement between Berkeley Homes, Genesis Housing and the London Borough of Hackney.
Previously known as Alexander National House. Granted planning permission in October 2010 for 109 new homes; 67 for social rent and 42 private.
Formerly known as Ottaway Court; granted planning consent in March 2010 to provide 62 new homes: 20 shared ownership and 42 private. The building was completed Summer 2011.
A feasible outline master plan for the redevelopment of the Colville Estate.
An original hospital built in 1855 located on a 4-acre site adjacent to Victoria Park.
Comprising a terrace of seventeen 19th century properties including original villas dating from circa 1808.
Detailed planning consent for 118 residential units and commercial uses at ground and lower ground floors.










